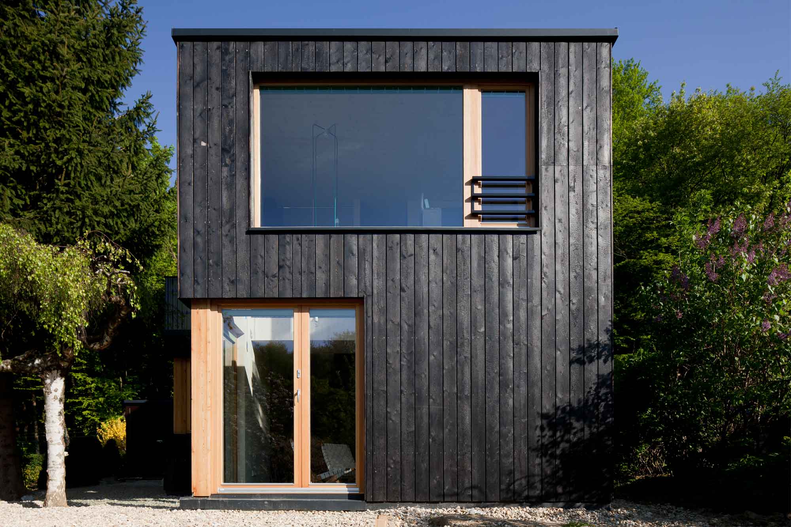
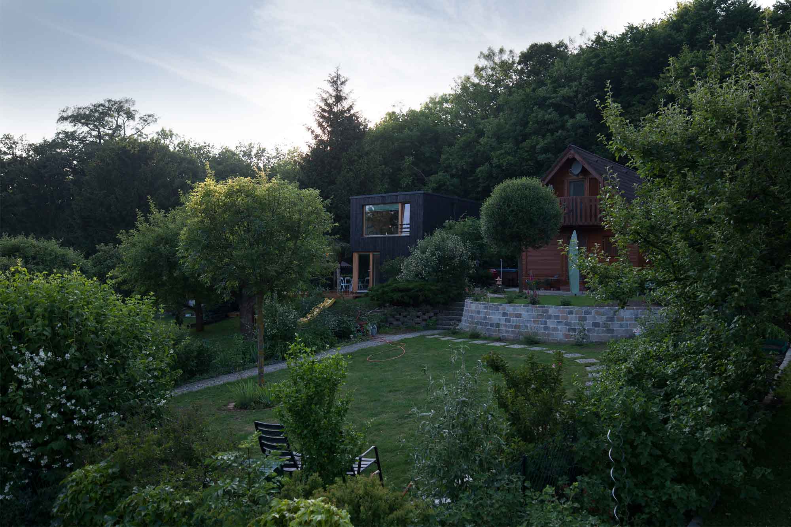
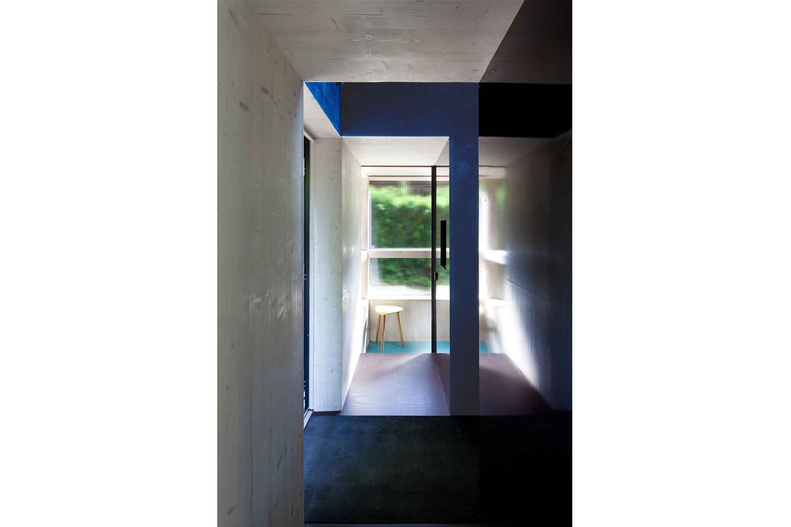
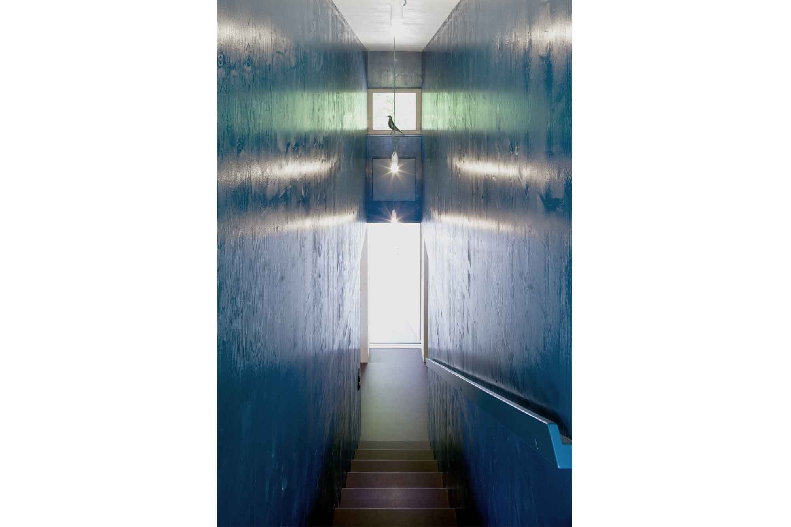
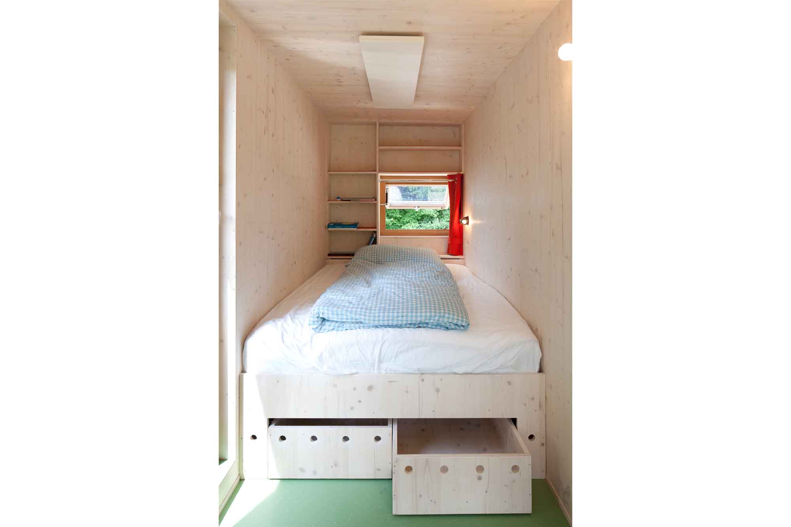
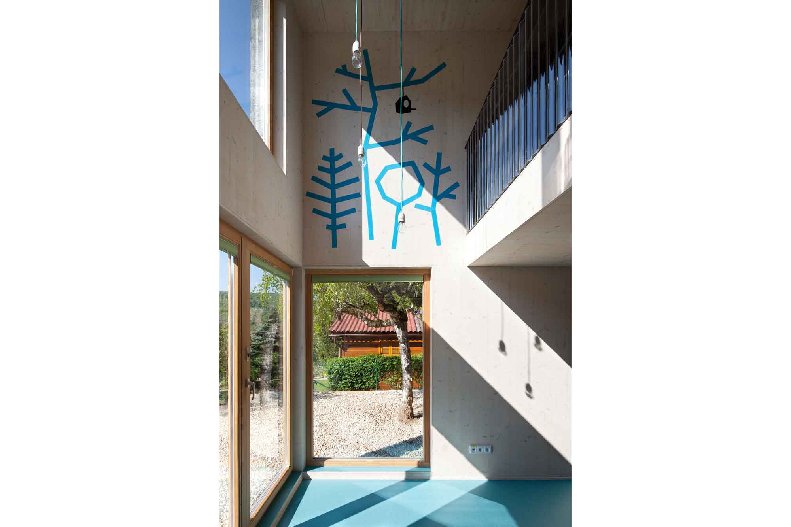
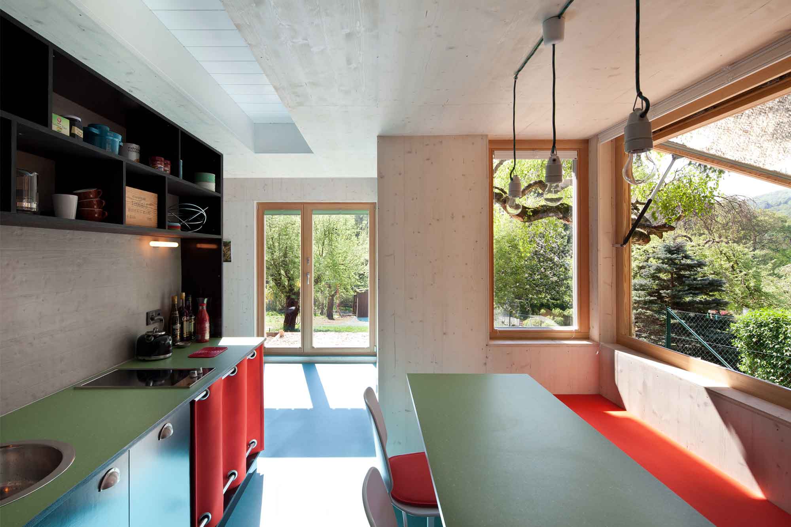
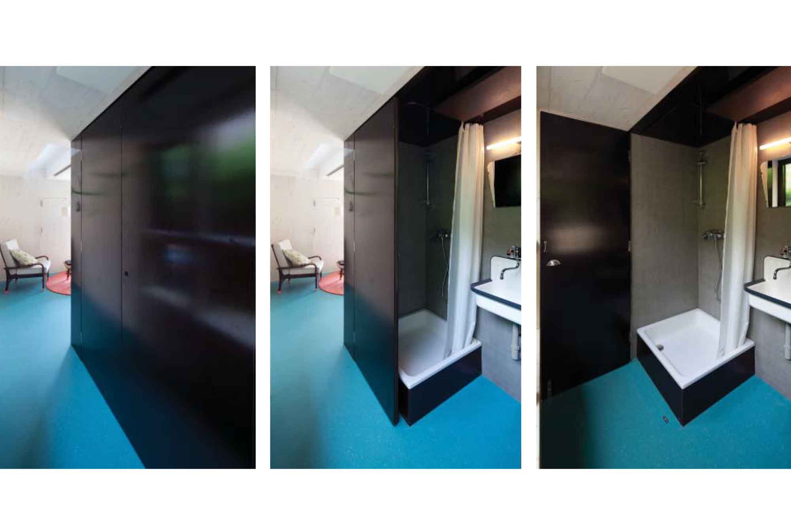
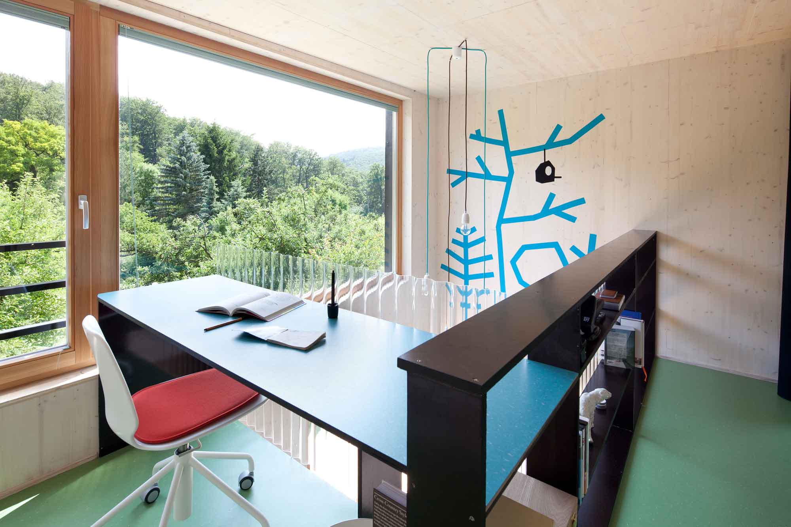
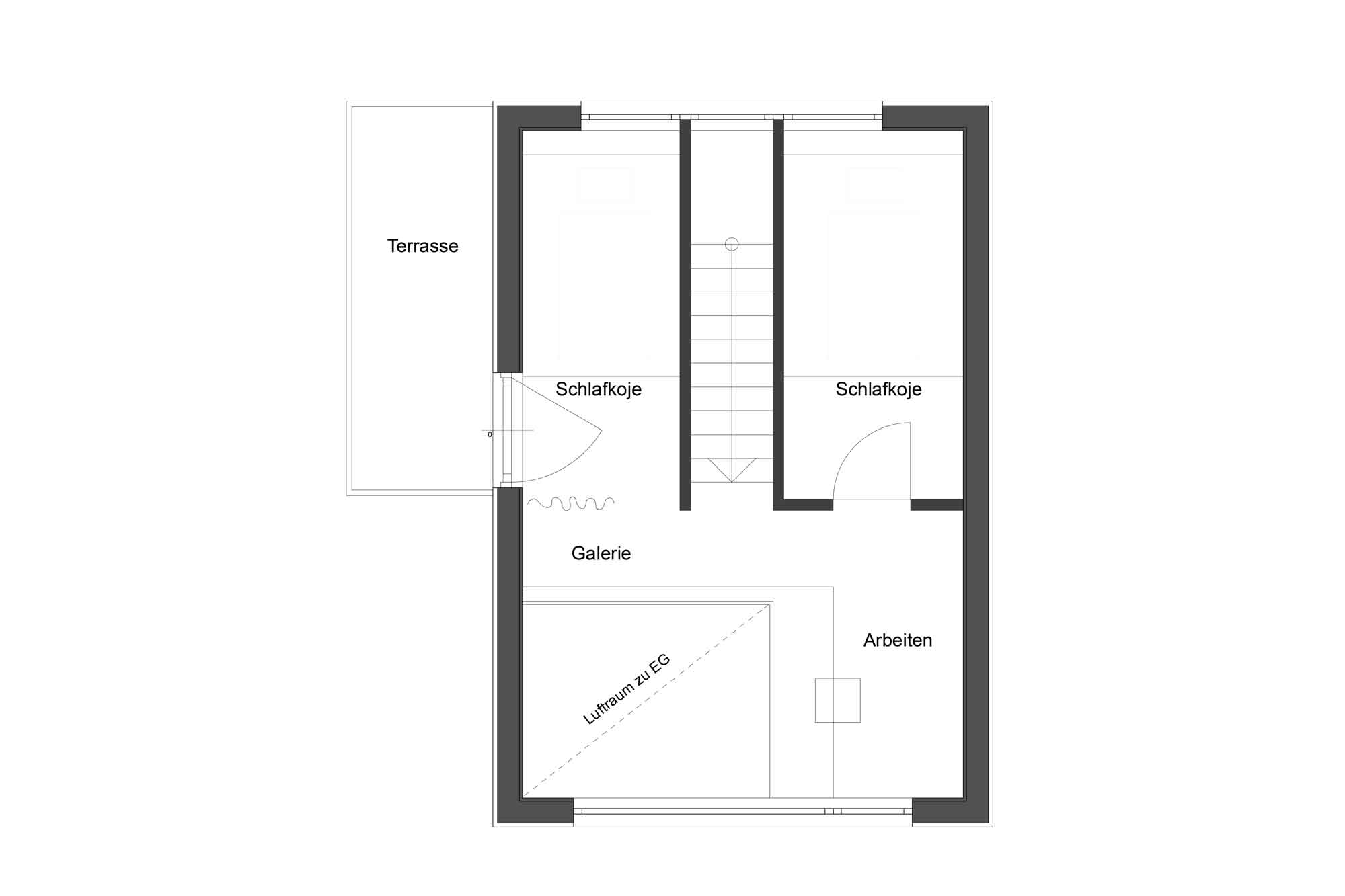
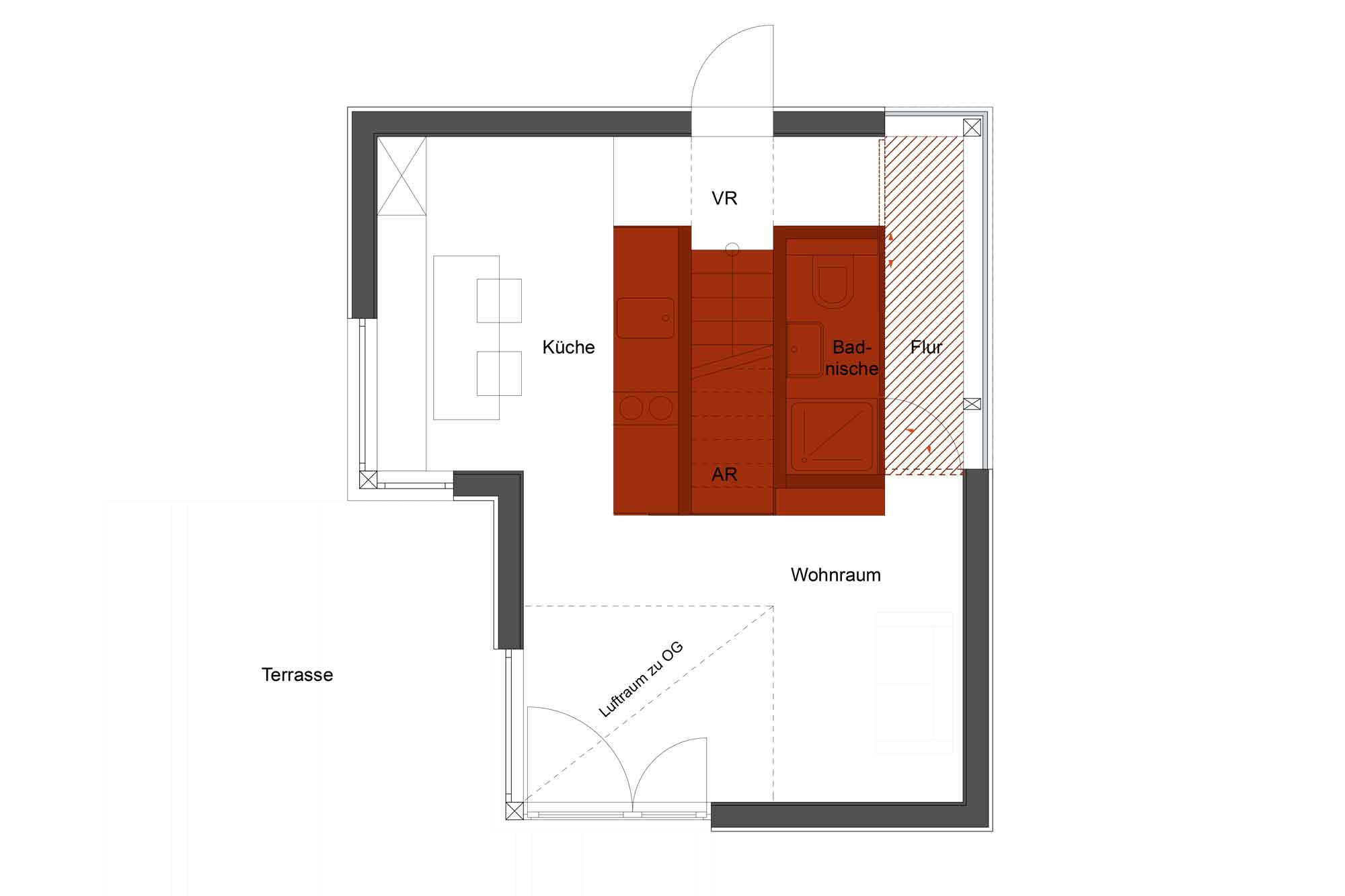
Summer house Fellner Geroldgasse
A charred monolith on the edge of the Vienna Woods.
A house for summer and partial winter use was built on a floor area of 35m². The client intends to use the house alternately with his nearby apartment for living and working as a freelance graphic designer.
Geroldgasse, Michaelawiese, 1170 Vienna / 2011
Client: private
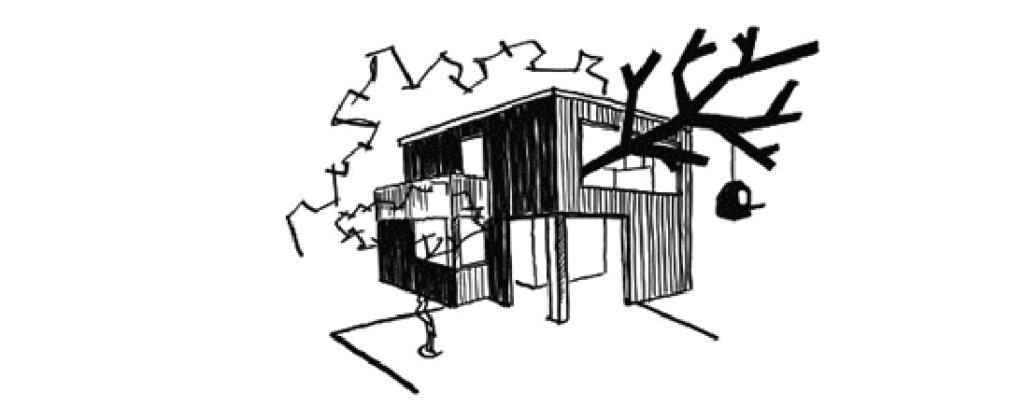
/ From the unconstrained life /
A little house that could fit into the living room belly of a standard suburban villa, charred on the outside and nested on the inside; an unscientific experience report from the edge of the Vienna Woods.
Is a new settler movement dawning between Kritzendorf and Wilhelminenberg? Potatoes are no longer grown to defy shortages as they were 100 years ago. But the need for a simple and affordable little house on the outskirts of the city, with a patch of garden in front of it, has remained. Unfortunately, you are usually dependent on succession in order to settle accordingly. The allotment garden sites are now traded at horrendous prices.
Even the first encounters have an influence on the house later on. There was no father-mother-child family sitting opposite us at the meeting table in our office. A self-employed graphic designer and part-time father of a young daughter took over the property from his parents, which is located in a hidden Vienna Woods valley in the outgoing 17th district. As an example, he showed us photos of a pretty and run-down summer house in Döbling, built in the style of Josef Frank, which he did not get after much hesitation. Now he preferred a new building, but the memory of the lost opportunity was still vivid.
Split living
If you think of everyday living as more of a patchwork, then many things are conceivable. The existing apartment had become cramped, so a garden and a small house were added to it. The individual components are only 15 minutes apart and together they almost form a whole. We go back and forth by bike, Vespa and car, depending on the mood and the sun, or because the music lesson ended earlier. It wasn’t an eremitic retreat or a longing move to the country, categories I would have made up for it according to my habit. Practical reasons weighed in here, intermingling and overlapping. The kindergarten remains the same, no suitcase has to be packed and there will be real sand in the sandpit.
What applies to life plans also applies to architecture: the house and garden must do more than pose stiffly and impressively for a cheerful group picture. The smile should be informal. At the second meeting, we held our usual safety briefing, threatened high construction costs and offered lean food: that suited the client just fine.
He had picked up the old wall clock that had been hanging in the musty container that had to make way for our little house and wanted to hang it up again in the same place in the new house. Time would not stand still and the clock would tick on, somehow everything remained the same. My sister once jokingly called it a granny house.
The crippled birch had to be built around, resulting in the angled shape of the corner of the house with the terrace in front of it.
Inspired by an old Japanese wood preservation technique, the larch boards for the exterior façade were charred on the surface. The shimmering black blends in well with the wall of bare tree trunks that rises up just behind the house. Futurologist Matthias Horx lives not far away and is said to have expressed his amazement at the recently completed façade while jogging. We were not told whether it contained any hints about the near future.
The drawers inside
Otherwise, the little house is not much use as a hermit’s hut, the neighboring buildings are in close proximity and the usual elbow check from a distance of three meters is missing here. The building was not allowed to take up more than 35m² of floor space and was strictly limited in height to 5 meters. This is not possible with the usual room heights, which is why the upper floor is significantly lower at 2.05 meters and even less where the slope of the flat roof slopes downwards. When the client’s 15 soccer friends were watching a game on TV, the house must have stretched mildly.
In the center of the house, the staircase, kitchenette and sanitary room form a core around which the living areas are spread out. The living area, the kitchen and dining area, through the narrow corridor past the entrance door and the start of the wooden staircase opposite, continuing in a circle past the sliding door with shower and toilet behind it, until you are back in the living area. A house where you can play tag. Above the seating area of the living area, the volume is open and undeveloped as a so-called air space. When someone is sitting in an armchair downstairs and someone is working at a desk upstairs, they converse as if they were in neighboring rooms, only on top of each other.
The dining table is higher than usual and also serves as a worktop given the limited cooking surface. It is framed by a bench made of spruce panels, with kitchen utensils stored under the seat. If you fold the large window outwards, you can sit on the bench almost as if you were outside next to the terrace.
The space behind the entrance door is just wide enough to hold a key in one hand and a shopping bag in the other.
During the day, the shower and toilet are folded up in a narrow room next to the staircase. In the evening and in the morning, part of the side wall can be slid open and another wall surface can be folded through 90 degrees like a revolving door, opening up the chamber and extending beyond the corridor to the outer glazing, creating a real bathroom. The glass there is ribbed as a privacy screen to the neighboring house. A room that makes itself as big as the day demands of it. Like a drawer that is pulled open because something needs to be done.
Today we would make the stairs to the top narrower, since we have noticed that you unconsciously turn your hips slightly at an angle when climbing stairs when it is narrow. The 75 cm was too generous. Large objects are lifted up through the air.
A gallery leads upstairs to the two sleeping alcoves like a narrow footbridge. Only the little daughter’s bed is separated by a door; the owner sleeps behind a curtain made of roughly beaded felt fabric. What remains of the gallery is taken up by a narrow desk. Together with the open shelves, it prevents people from falling down into the living area. Because the daughter is still very young, corrugated sheets made of transparent plastic have been screwed in front of it for the time being.
From here you can look out through the large panoramic window onto the forest ridge of the adjacent hill. Only at night does a yellowish glow reveal the nearby city. But too much of a view can be bad for the work, the client then lowers the fabric blinds during the day, the forest has disappeared and a dim light remains over the airspace. In the face of the computer worker, the white-pale glow of the large-format screen blends in, a scene that has almost eremitic features.
Summer shower and freezing rain
We borrowed an extension ladder from the neighbors because we wanted to photograph the house against the sloping hillside at the same height. For there are few things that the architectural photographer fears as much as falling lines, as if that were the utmost that could go out of kilter in the world. With the rain-soaked and earthy slope, it would have been conceivable for the architectural photographer to fall, but everything went well and the photographer didn’t fall off the ladder. Otherwise the fruit trees are harvested with these ladders and the neighbors also pointed out to us with concern that neither the apples nor the pears were ripe for harvesting.
The garden architects have laid dark pebbles around the outdoor shower. They turn a deep black color when they get wet. When we were surprised by a hailstorm while taking photos, a watery layer of slippery ice balls formed over the black pebbles. The hail had announced itself when the cars of the neighboring houses were covered with tarpaulins one by one early in the evening. Only ours remained uncovered.
After discussions about how to make the charred facade boards, we once jokingly made a list of burning houses in film and literature. My favorite example: at the end of Andrei Tarkovsky’s film Victims, the summer house burns down in a single, continuous shot 20 minutes long. But the camera didn’t work on the first shoot, so the house had to be rebuilt and the fire repeated, which drove the project to the brink of ruin.
If there was a doctrine in recent years according to which the new and old elements of monasteries, parliamentary buildings and roof extensions must be strictly separated from each other, a rule simple enough to be practical and binding for large offices and local councils, this doctrine did not apply to this house, which was not a conversion at all. Everything here was new and nothing had to be neatly separated from the existing building. As a 30-year-old planner, my sister was not yet an old bag and neither was the client, so the house didn’t have to appear lifted or somehow sprayed on.
I urged the photographer to follow me into the woods behind the cottage, as I expected to get a meaningful view of the house from there, framed between the thicket of trunks. I had something of the poetry of Russian birch trunks in mind, as they appear in other Tarkovsky films. But as is so often the case, imagination and reality did not match. The photographer’s hesitation had been justified, the view was no good, it looked banal and the house was obscured. Only our shoes got dirty in the slippery undergrowth and we hoped not to step in dog excrement.
Gregor Schuberth, March 2012
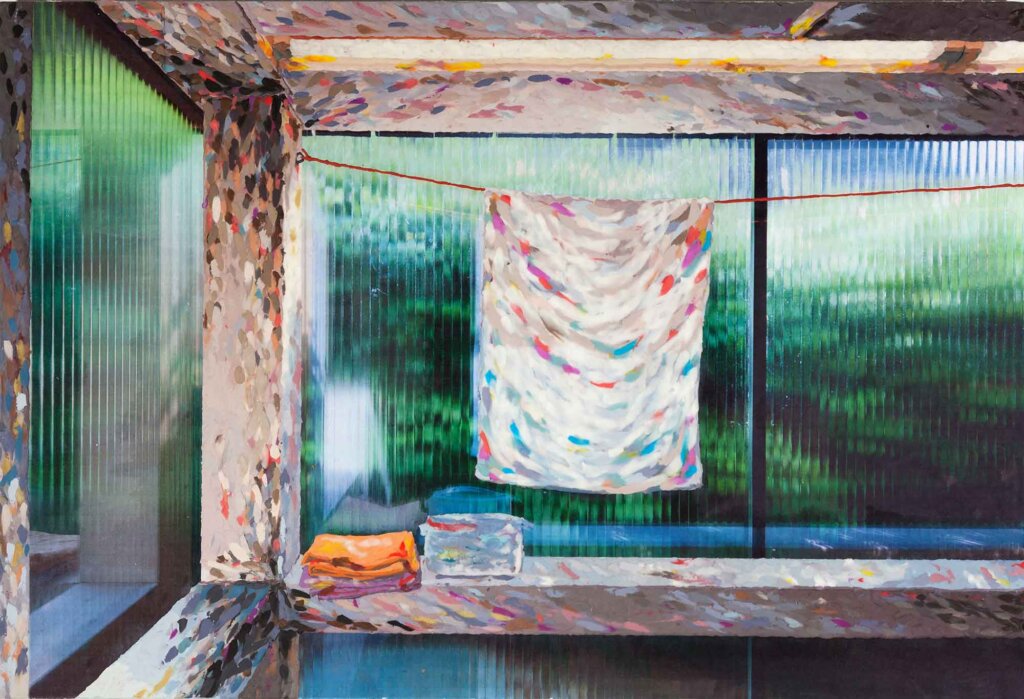
House and being, view from the open bathroom into the garden; plasticine picture 55x40cm


