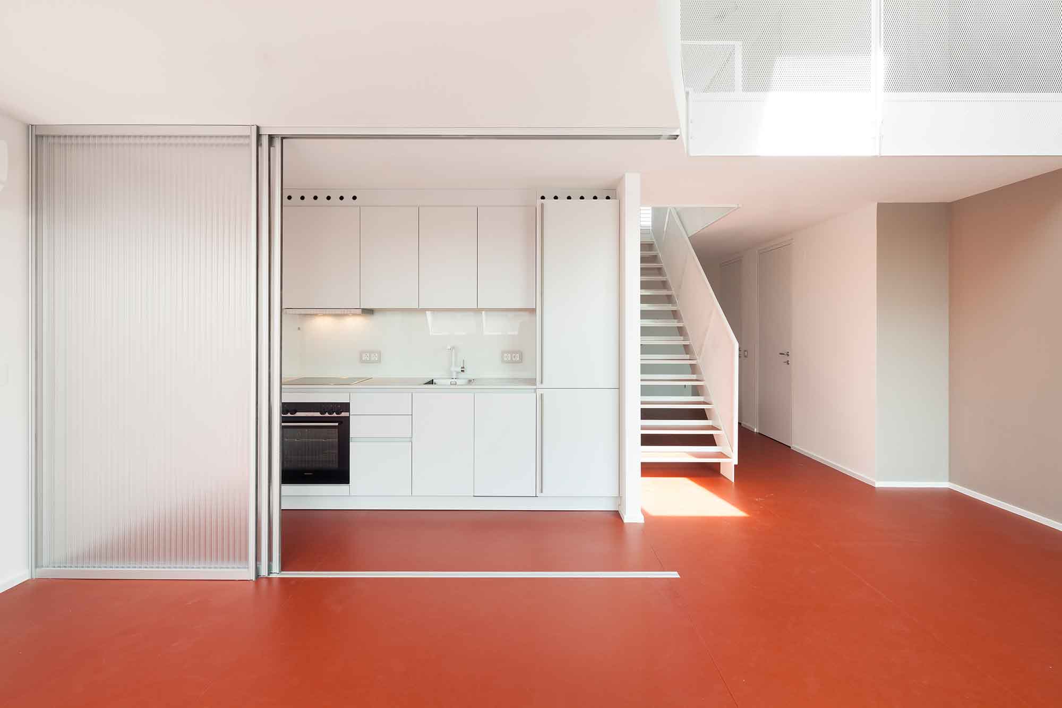
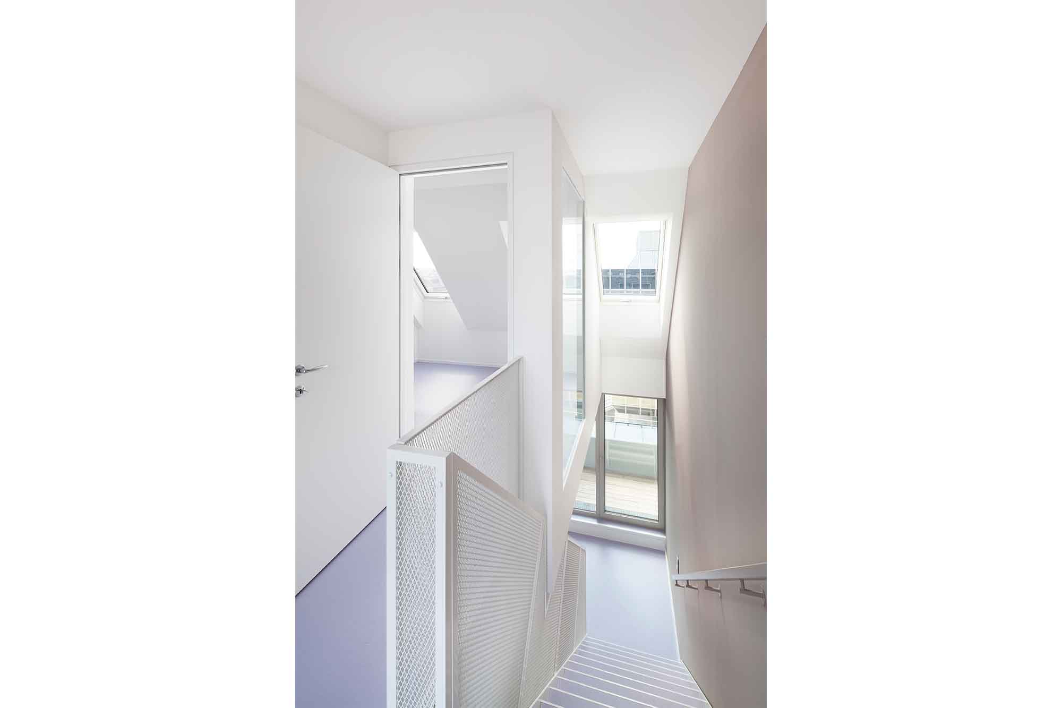
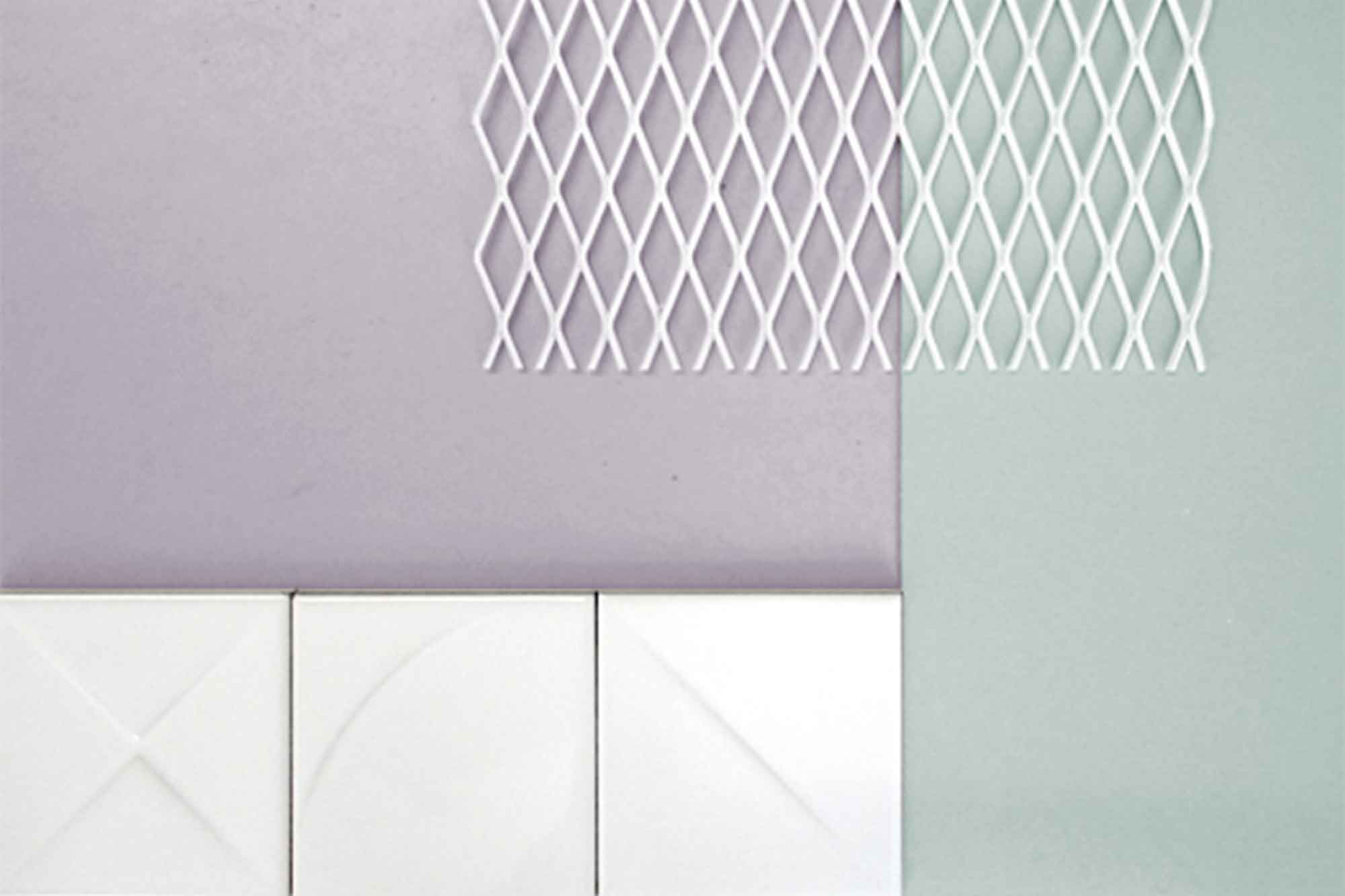
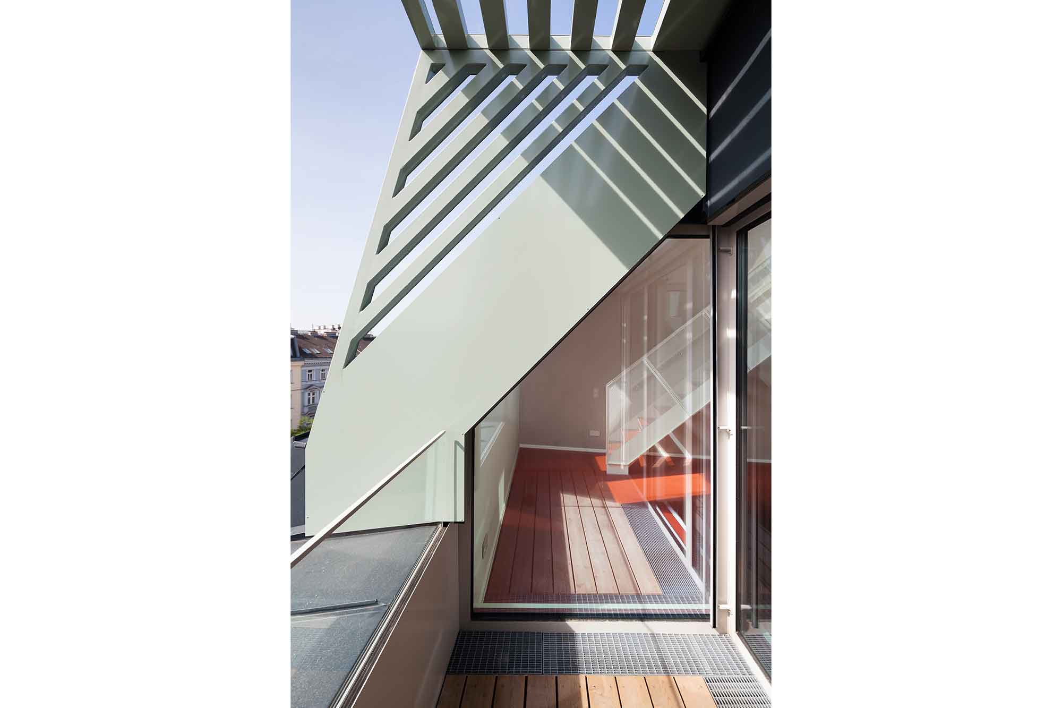
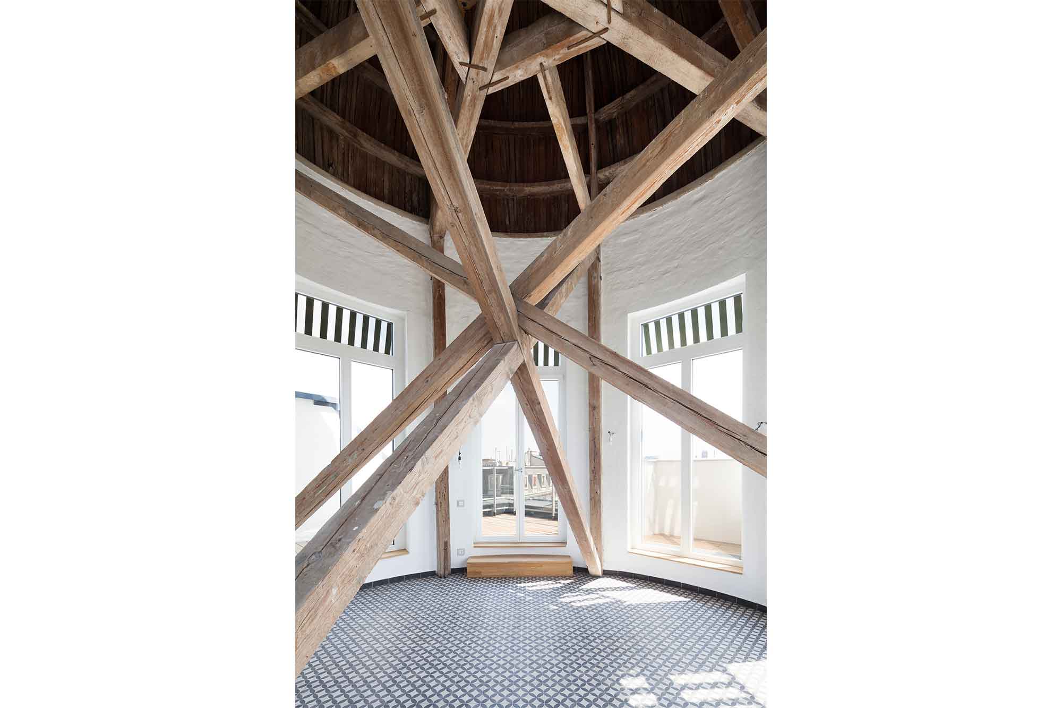
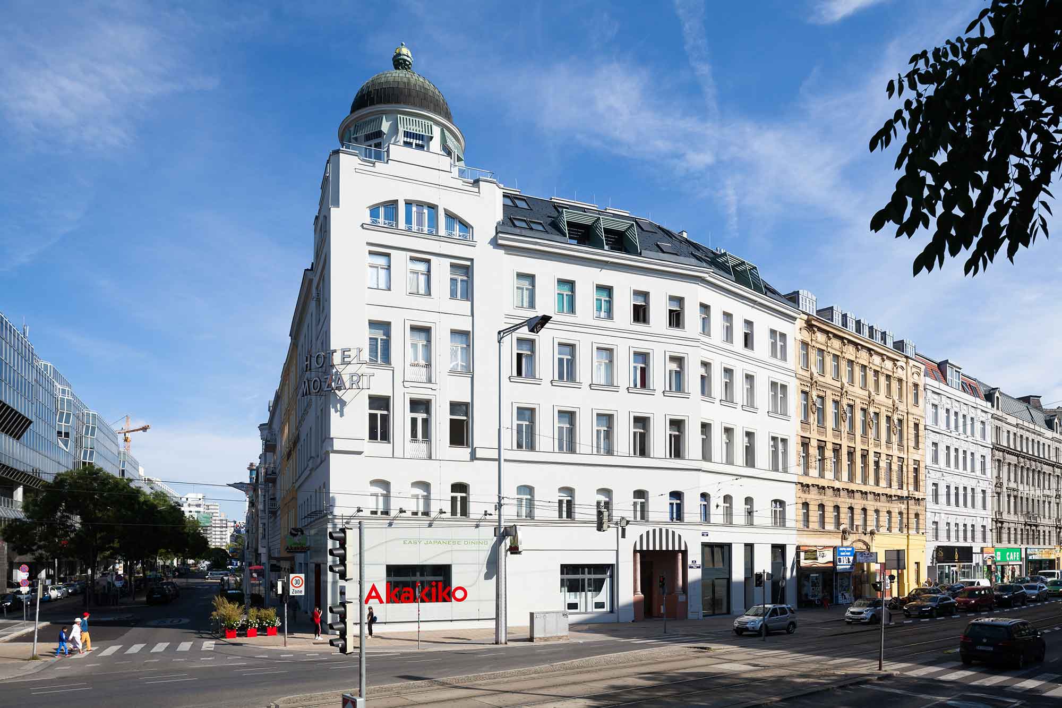
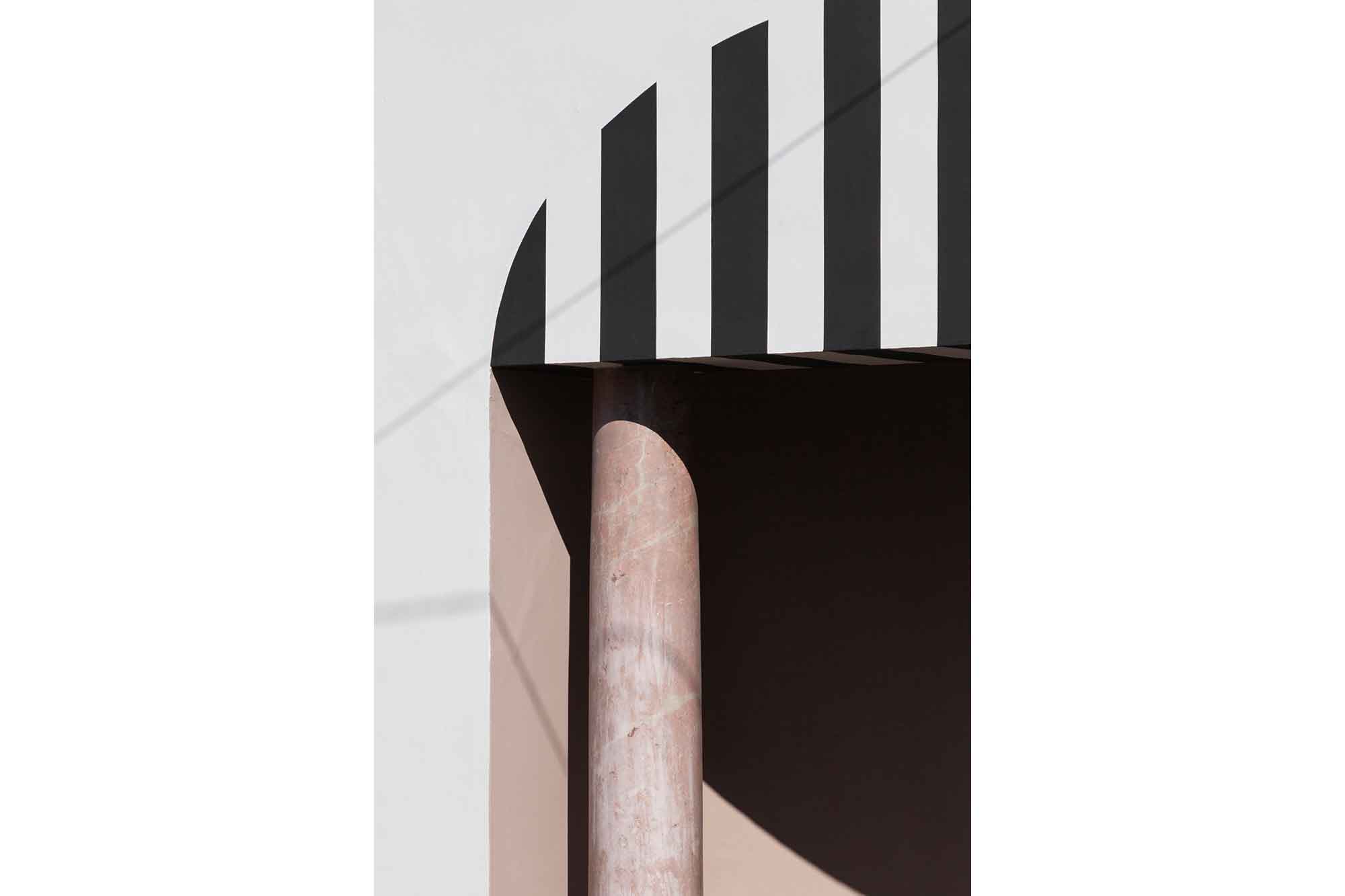
Attic conversion Julius-Tandler-Platz 4
Attic conversion and complete refurbishment of a Wilhelminian style building on Julius-Tandler-Platz, right next to Franz-Josef-Bahnhof, with 6 maisonettes and a tower apartment. On the ground floor, the retail spaces were reorganized and the foyer redesigned.
The original façade decoration of the house can no longer be restored. The main entrances on the ground floor are highlighted by graphic motifs. The theme of the strips repeats constructive elements from the top floor.
The apartments are intended to appear light and friendly and express a certain cool, almost industrial simplicity. High-quality furnishing details vary contemporary qualities within the Gründerzeit house setting.
Julius-Tandler-Platz 4, 1090 Vienna 2018
Client: Private
With architect Daniel Gutmann


