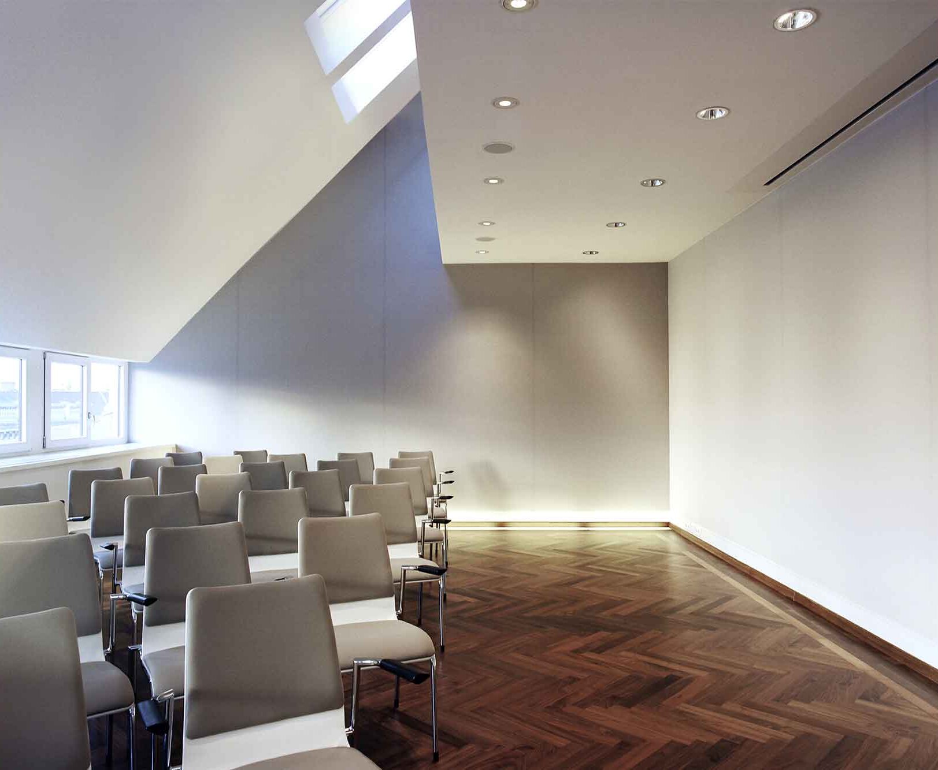
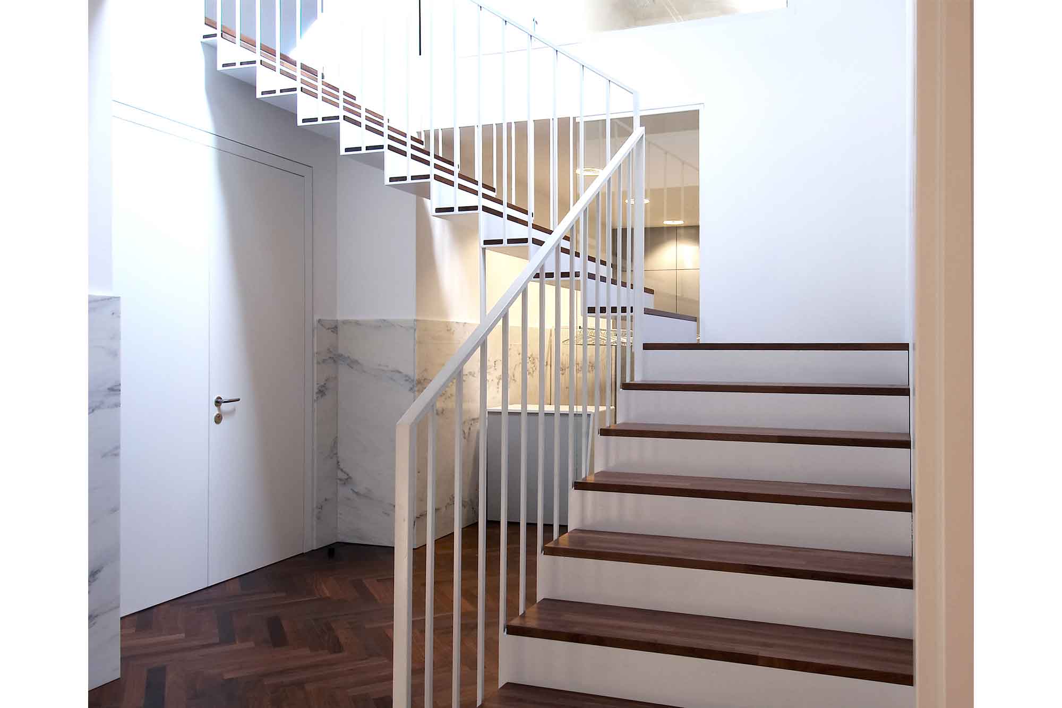
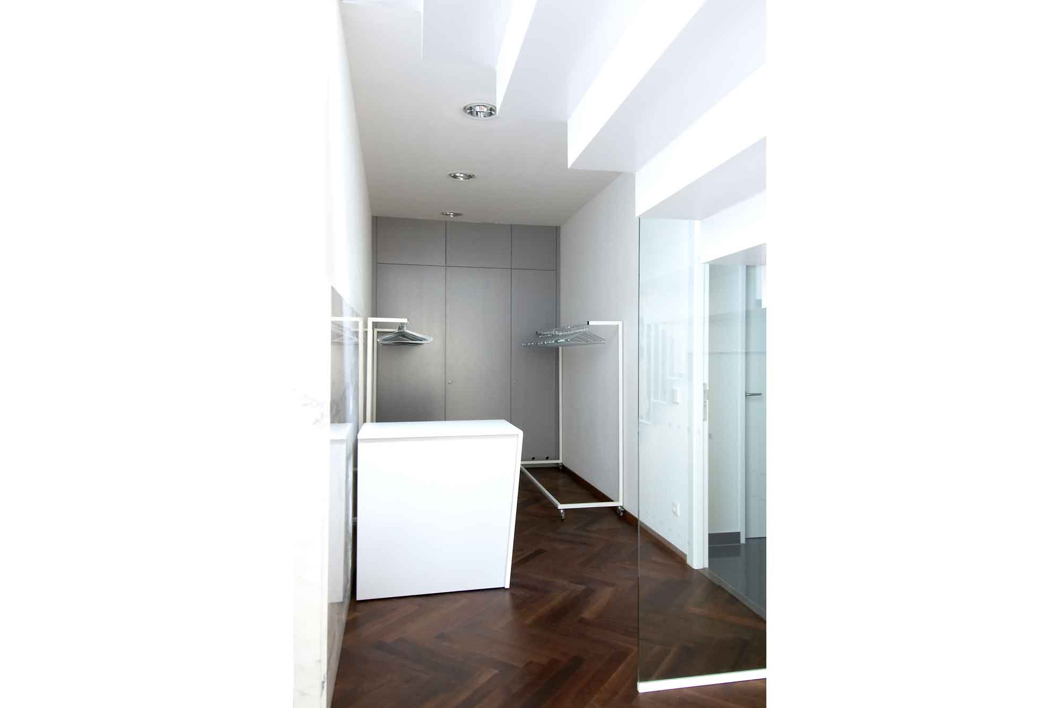
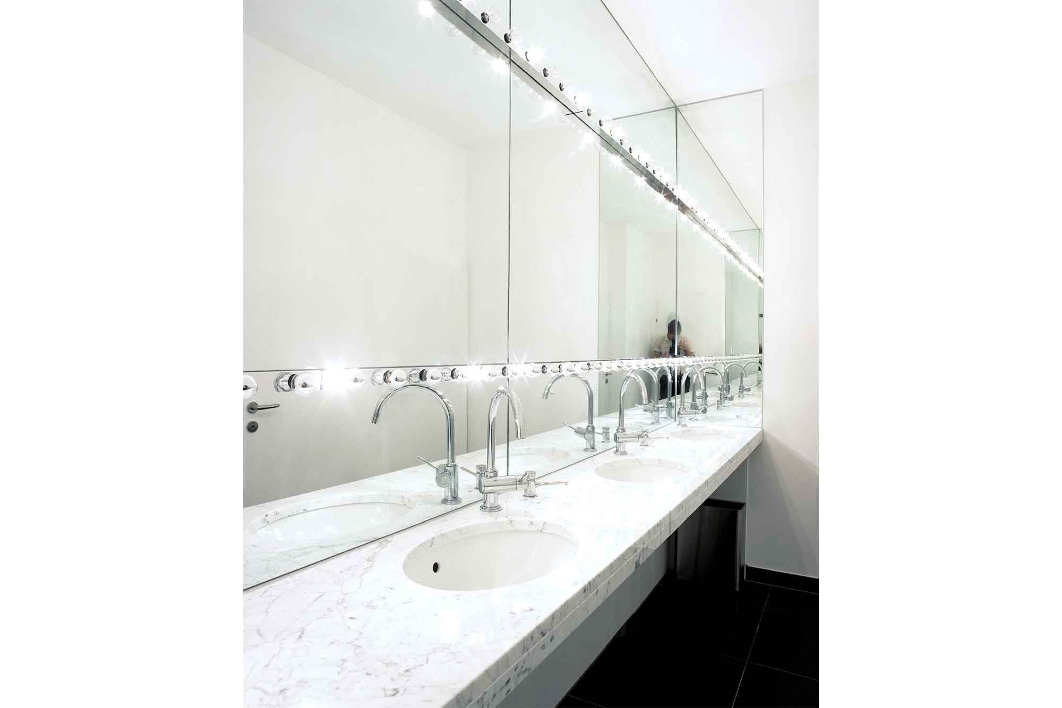
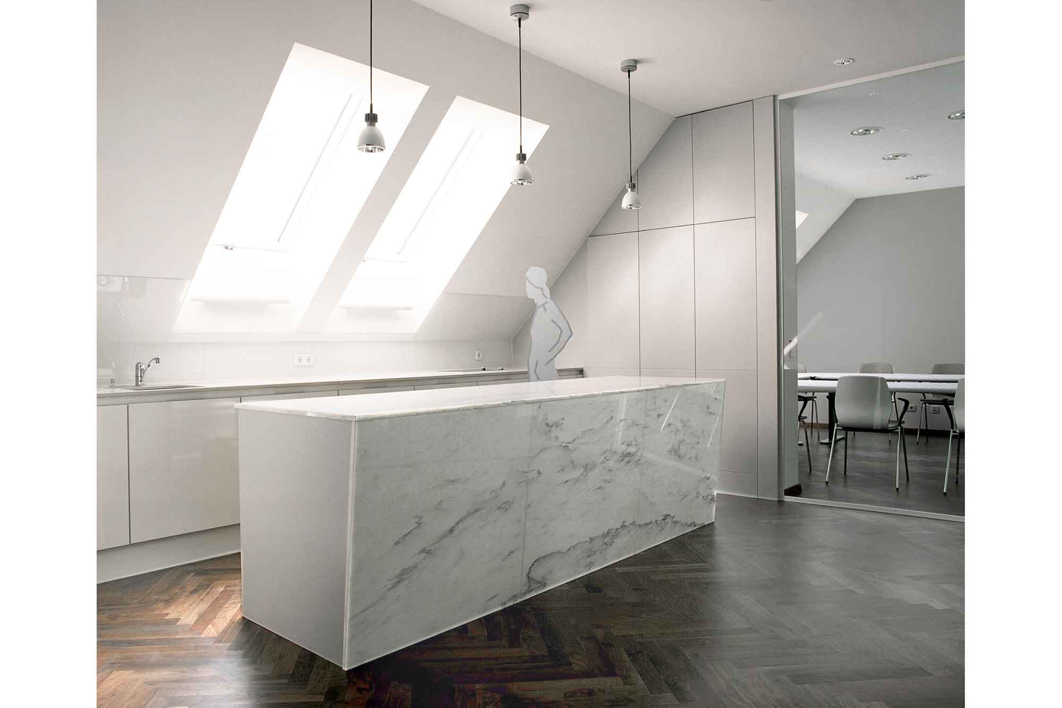
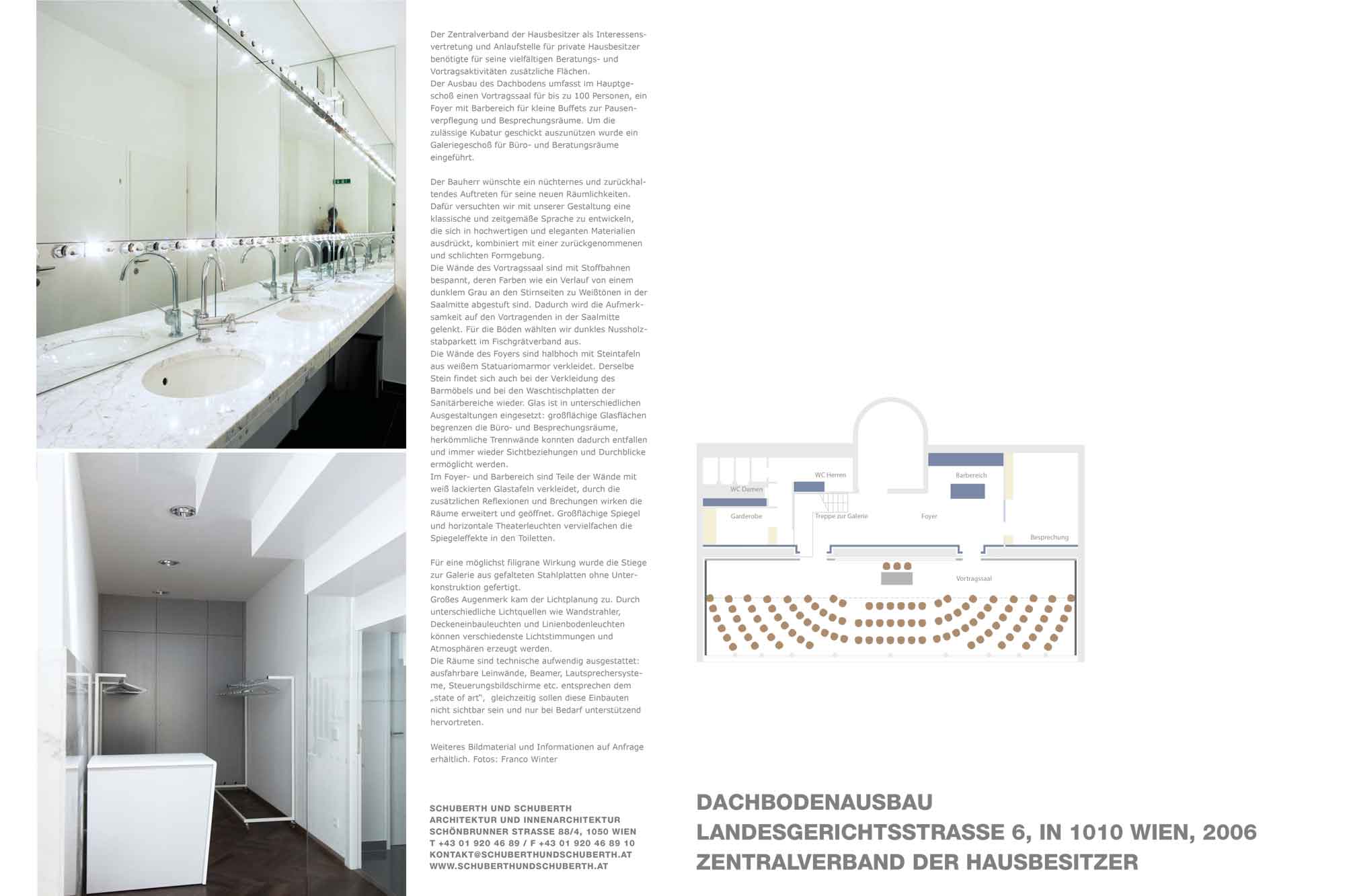
Attic conversion Landesgerichtsstraße
Roof conversion of a Wilhelminian style building on the 2er-Linie with a lecture hall, meeting and consultation rooms as well as office workstations on the gallery level. A material mix of marble, walnut, steel, glass and fabric coverings is intended to combine solidity with lightness and transparency, contemporary and traditional.
Together with architect Wohanka
Landesgerichtsstra0e, 1010 Vienna/ Completion 2006
Client: Central Association of Homeowners


