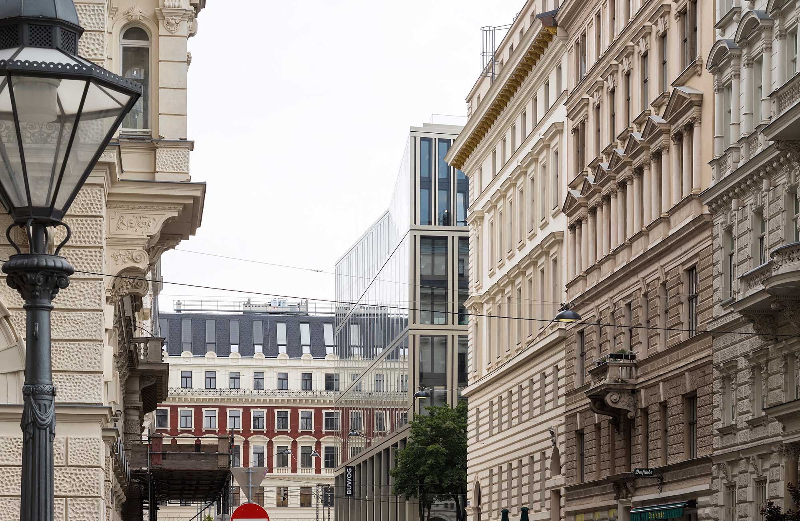
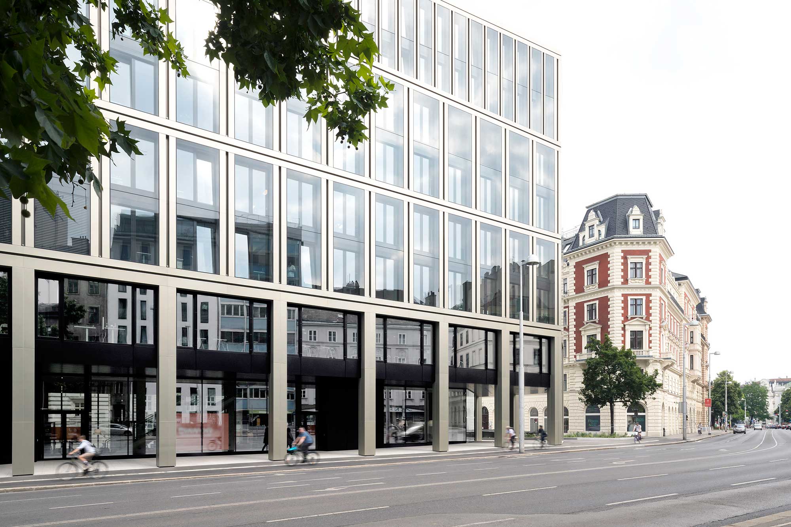
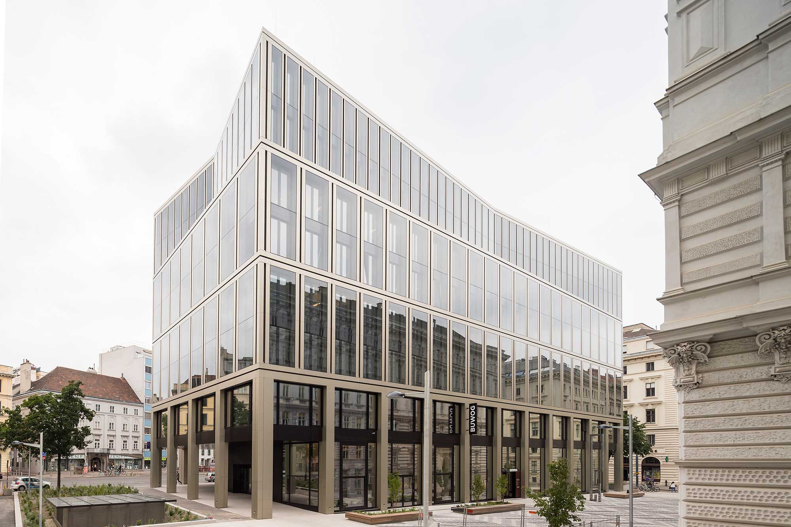
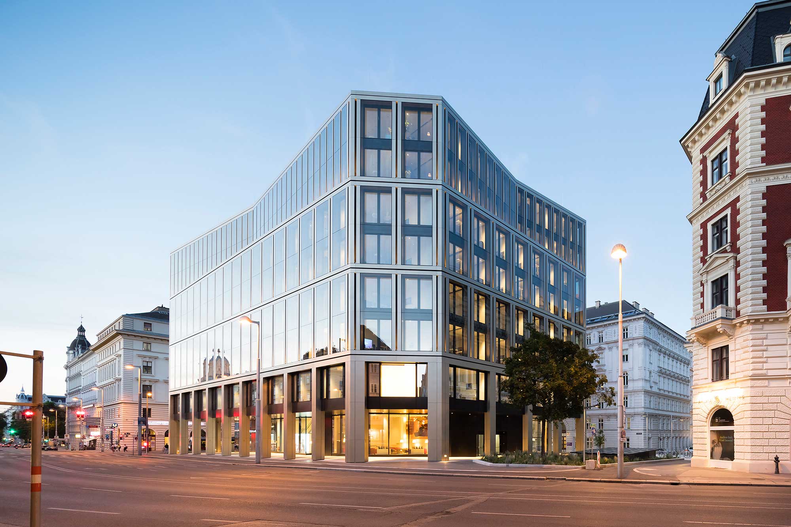
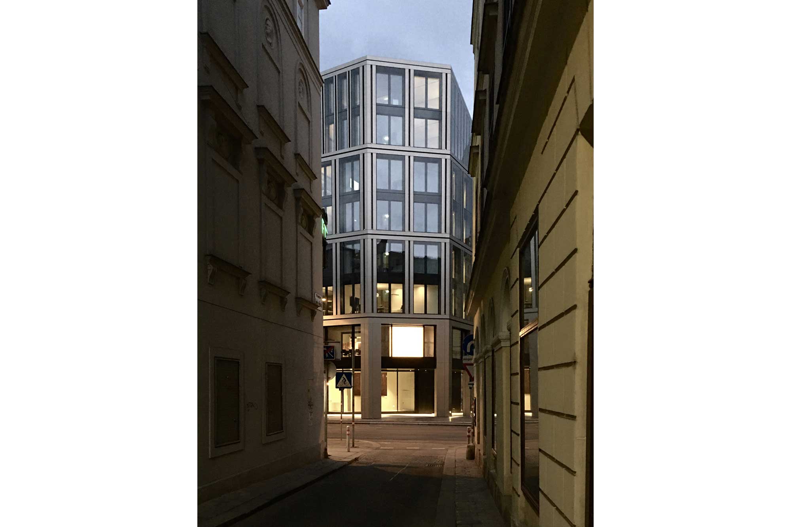
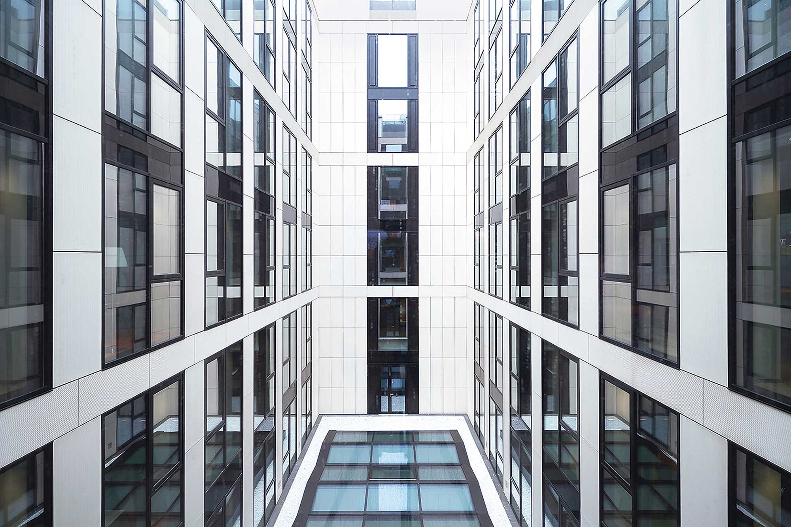
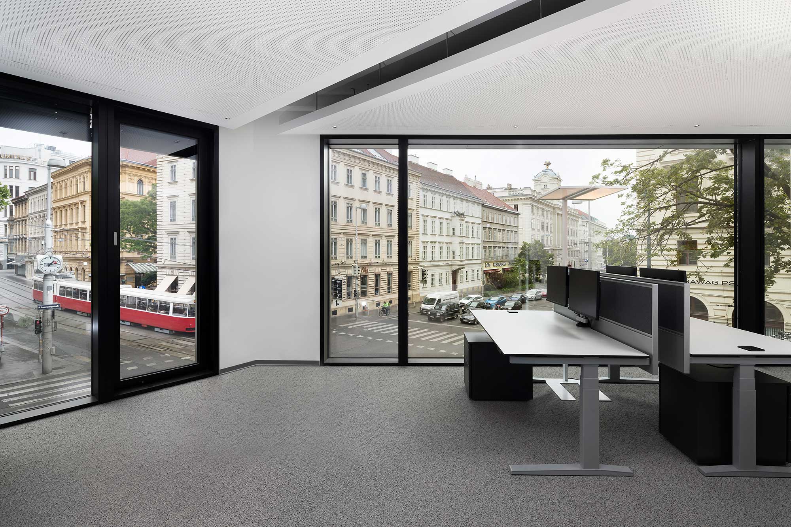
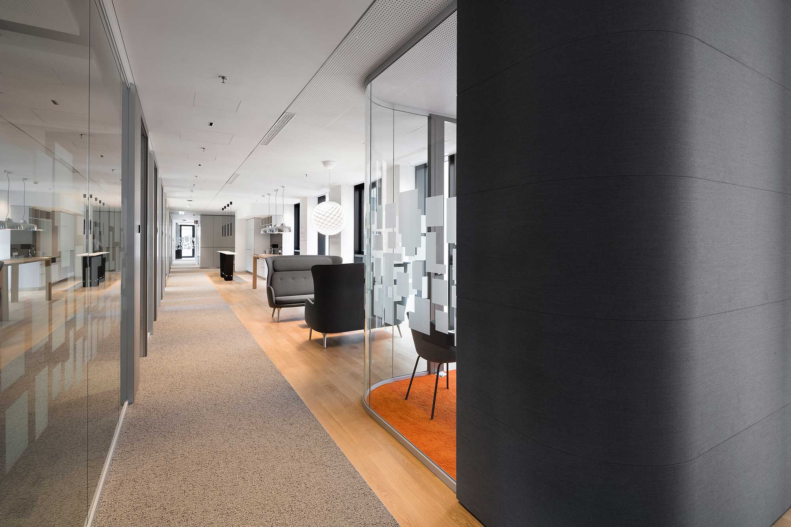
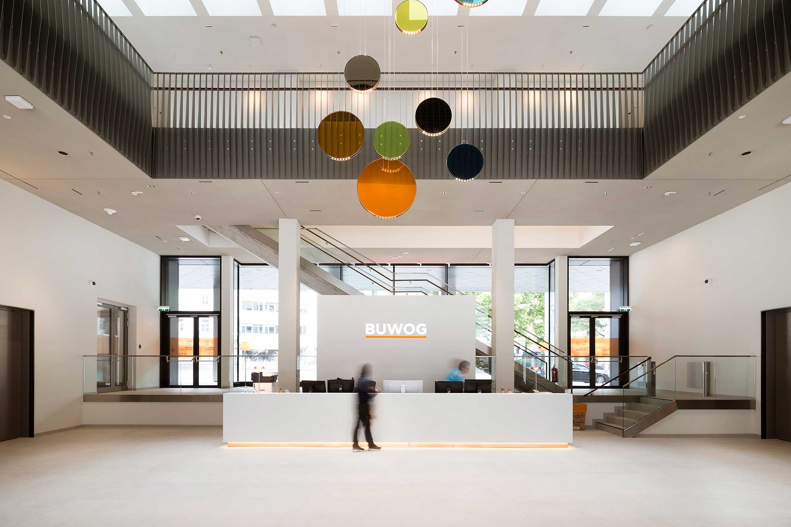
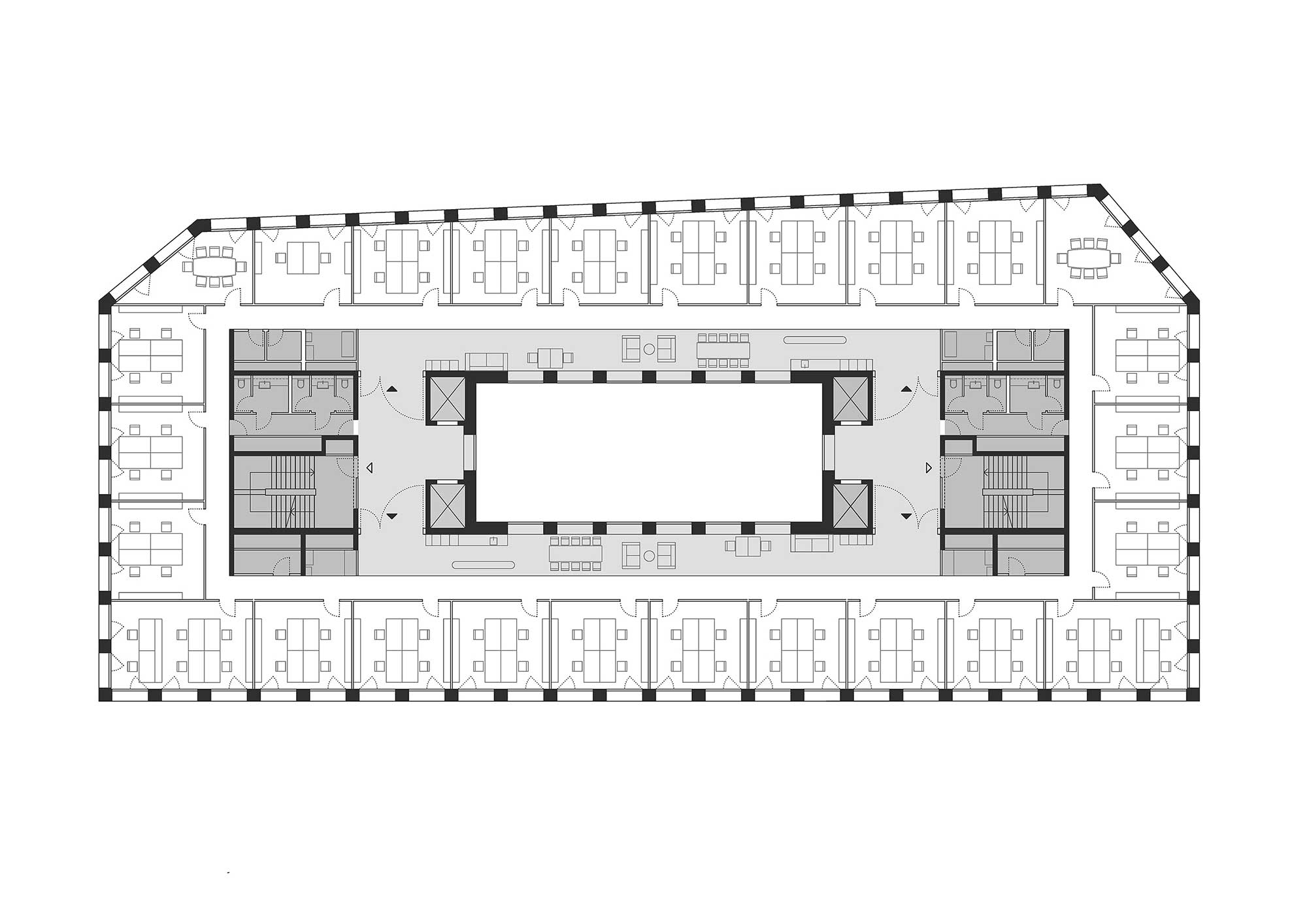
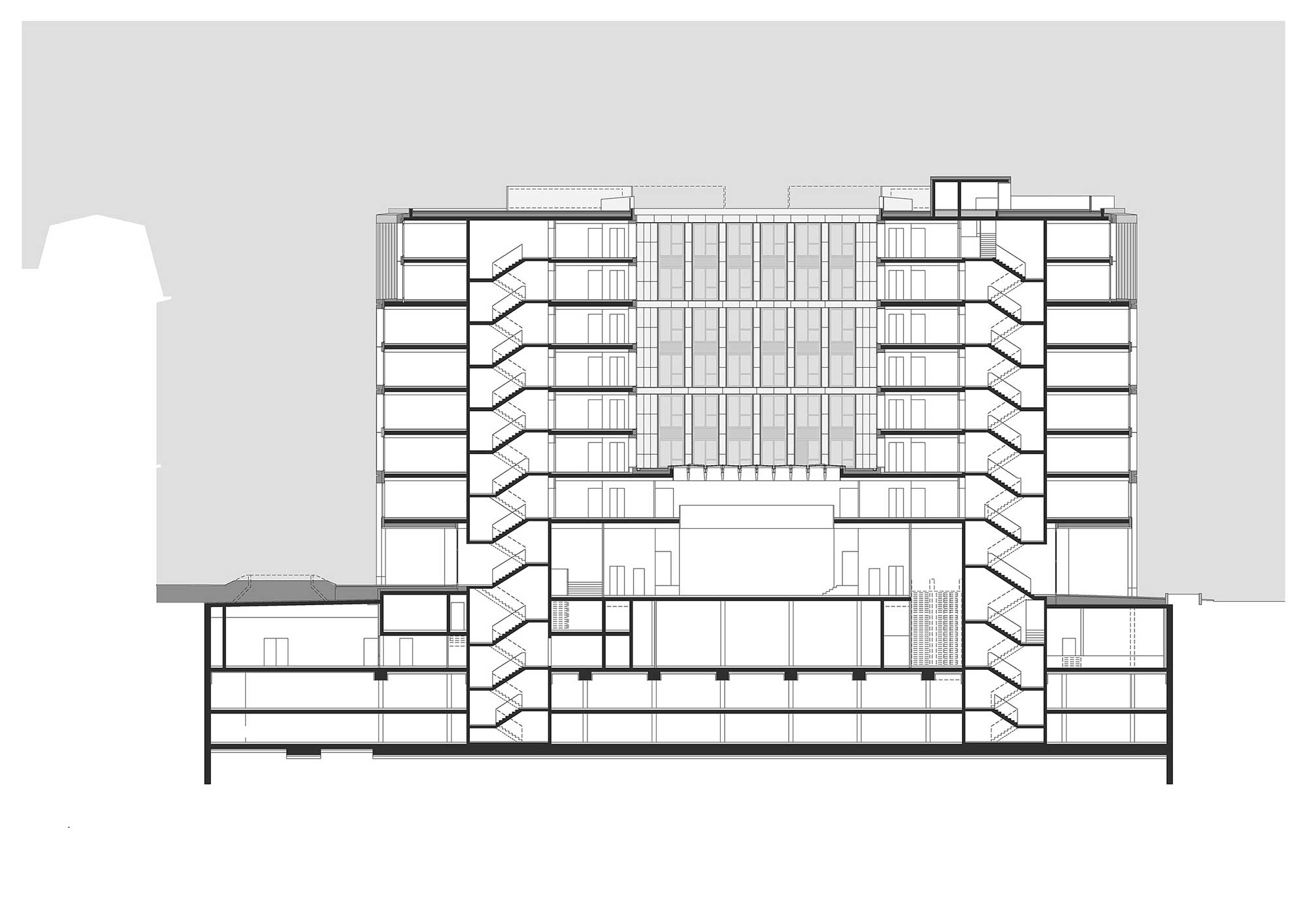
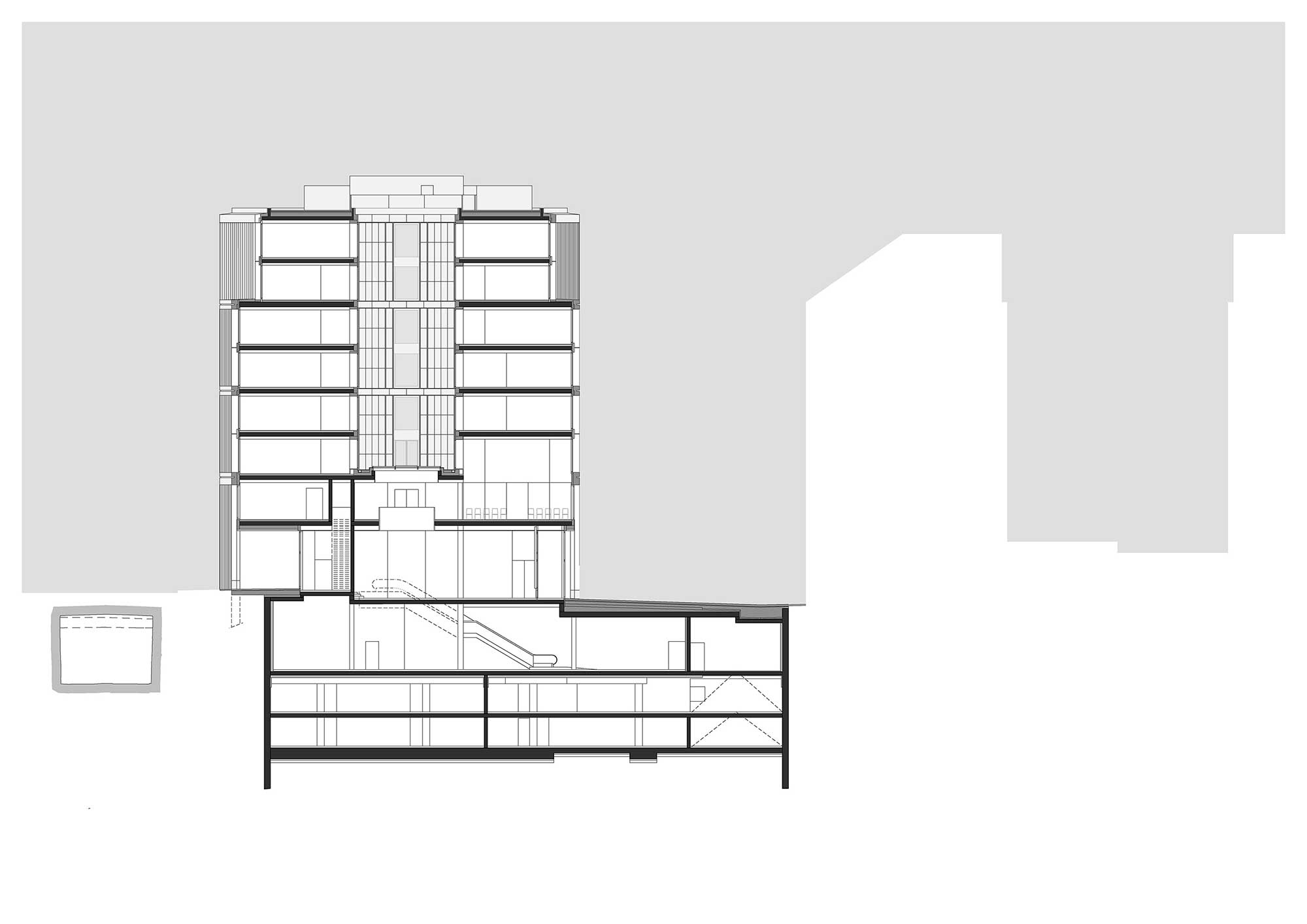
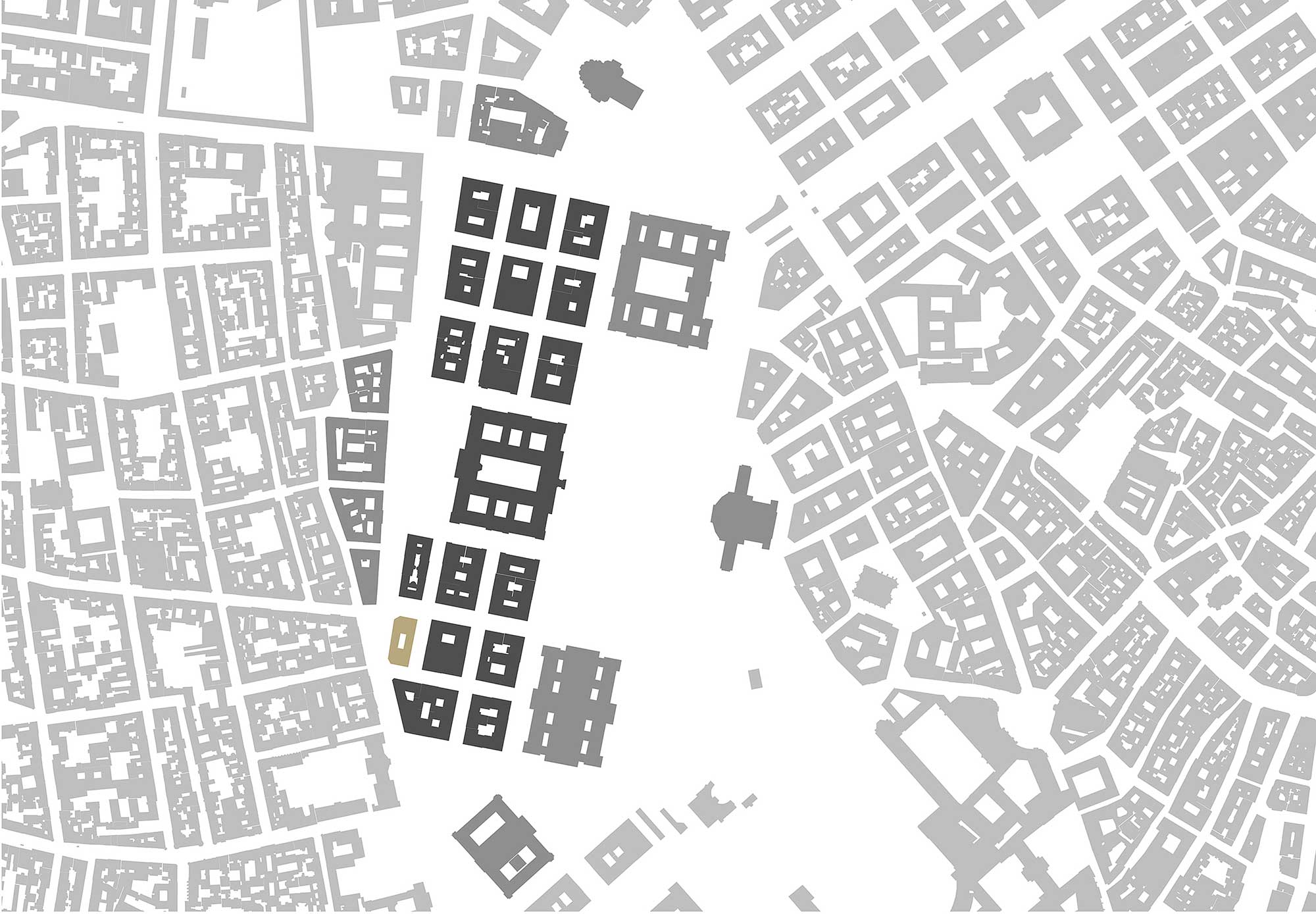
Rathausstrasse office building
The office building, which is accessible from all sides, is structured by a strict grid. The depth, material and detailing of the outer façade cladding are outstanding. The arcade, mezzanine, main and attic floors respond to the gradations of the Gründerzeit buildings. The central foyer has a generous footprint and height and is connected to the inner courtyard above via a glass roof. The office wings can be used flexibly as open-plan or cellular offices.
1st place in an international competition in December 2013
Buwog customer and administration center
Rathausstraße 1 in 1010 Vienna, completion 2020
Designed by Schuberth and Schuberth / Stadler Prenn
Architecture: Arge Schuberth und Schuberth / Stadler Prenn / Ostertag
Interior: Atelier Heiss Architects
Outdoor landscape design: Lindle + Bukor — atelier für landschaft
Lighting design: podpod Design
Statics, building physics: Gmeiner & Haferl ZT GmbH


