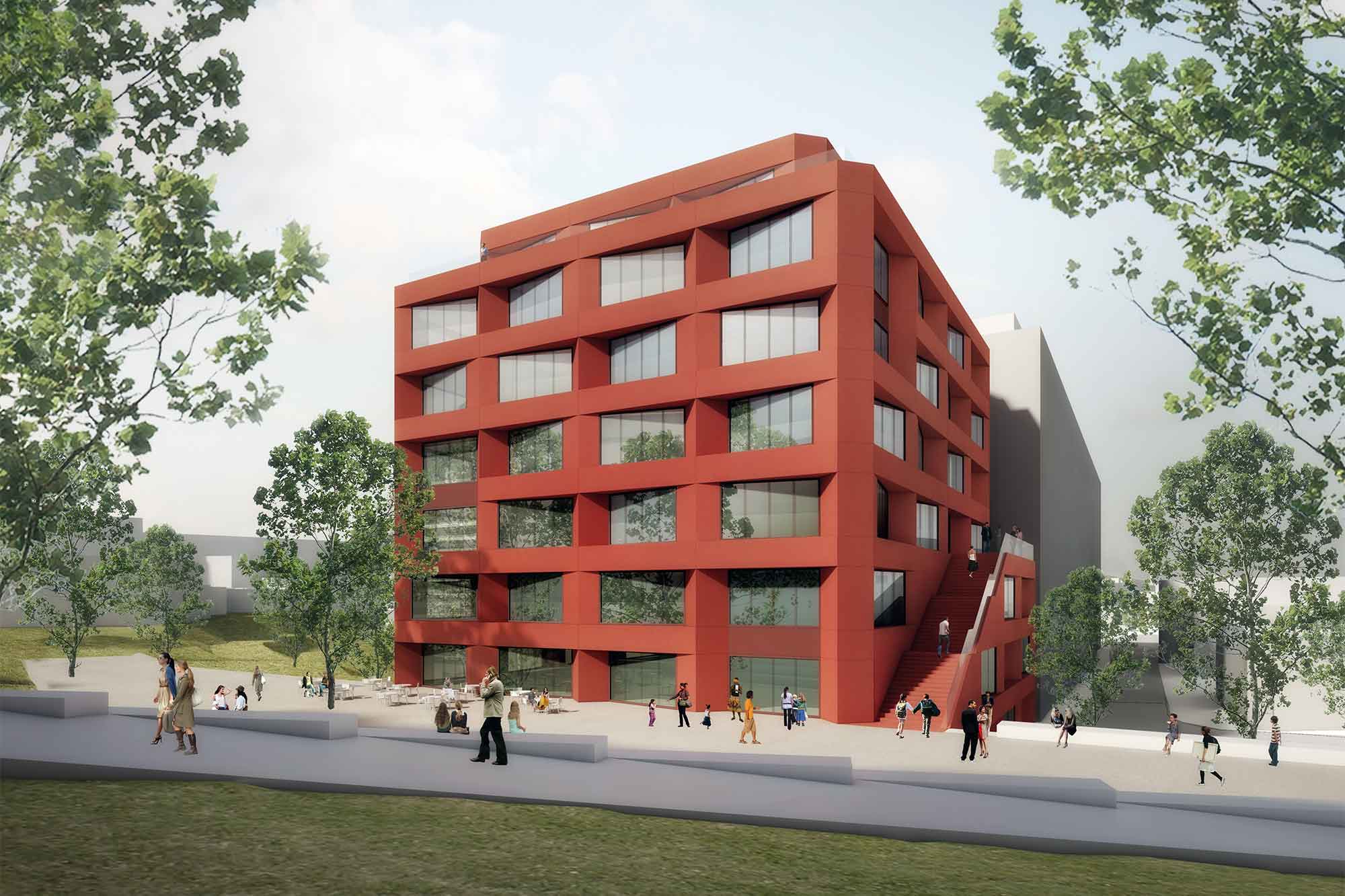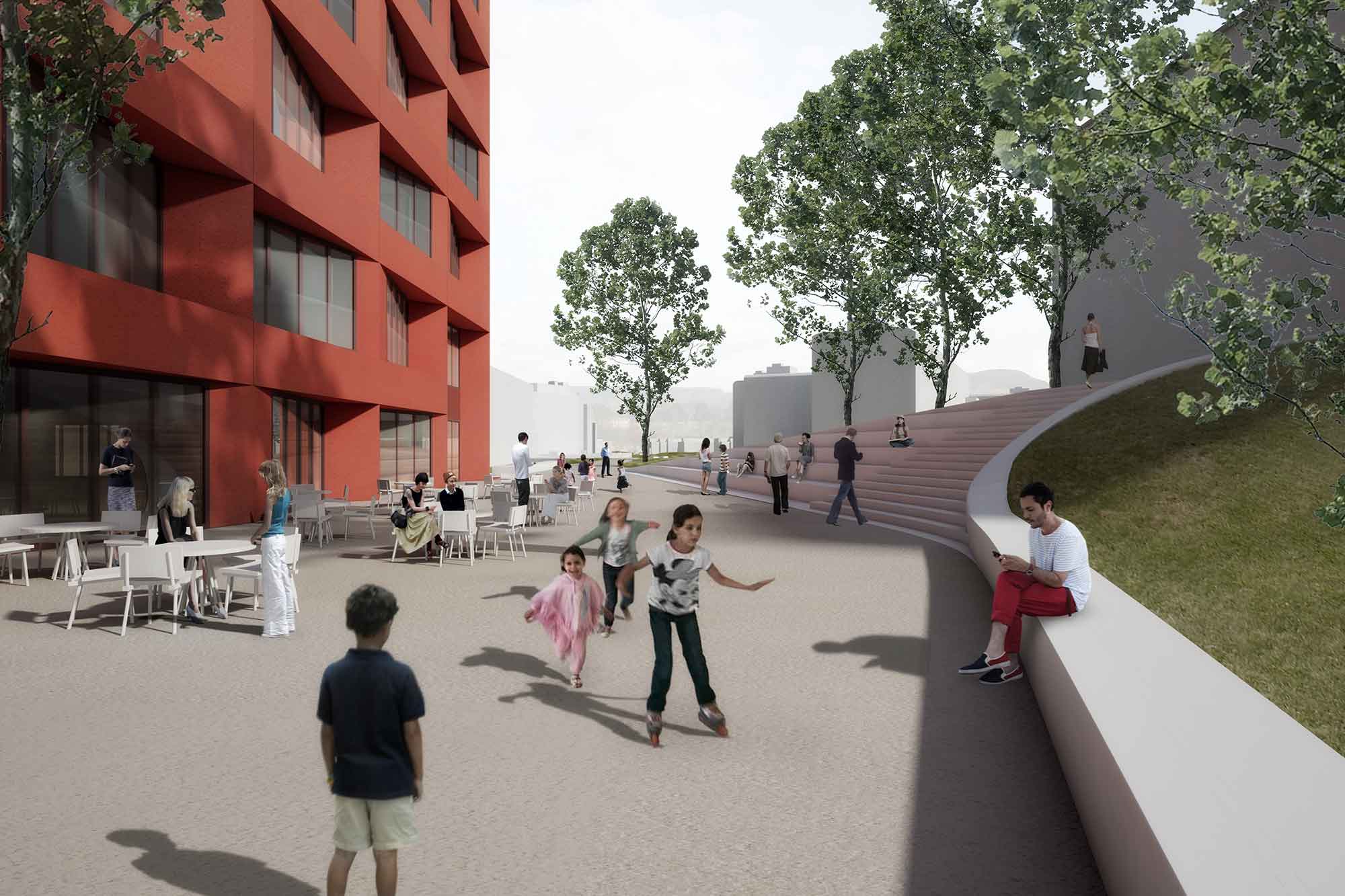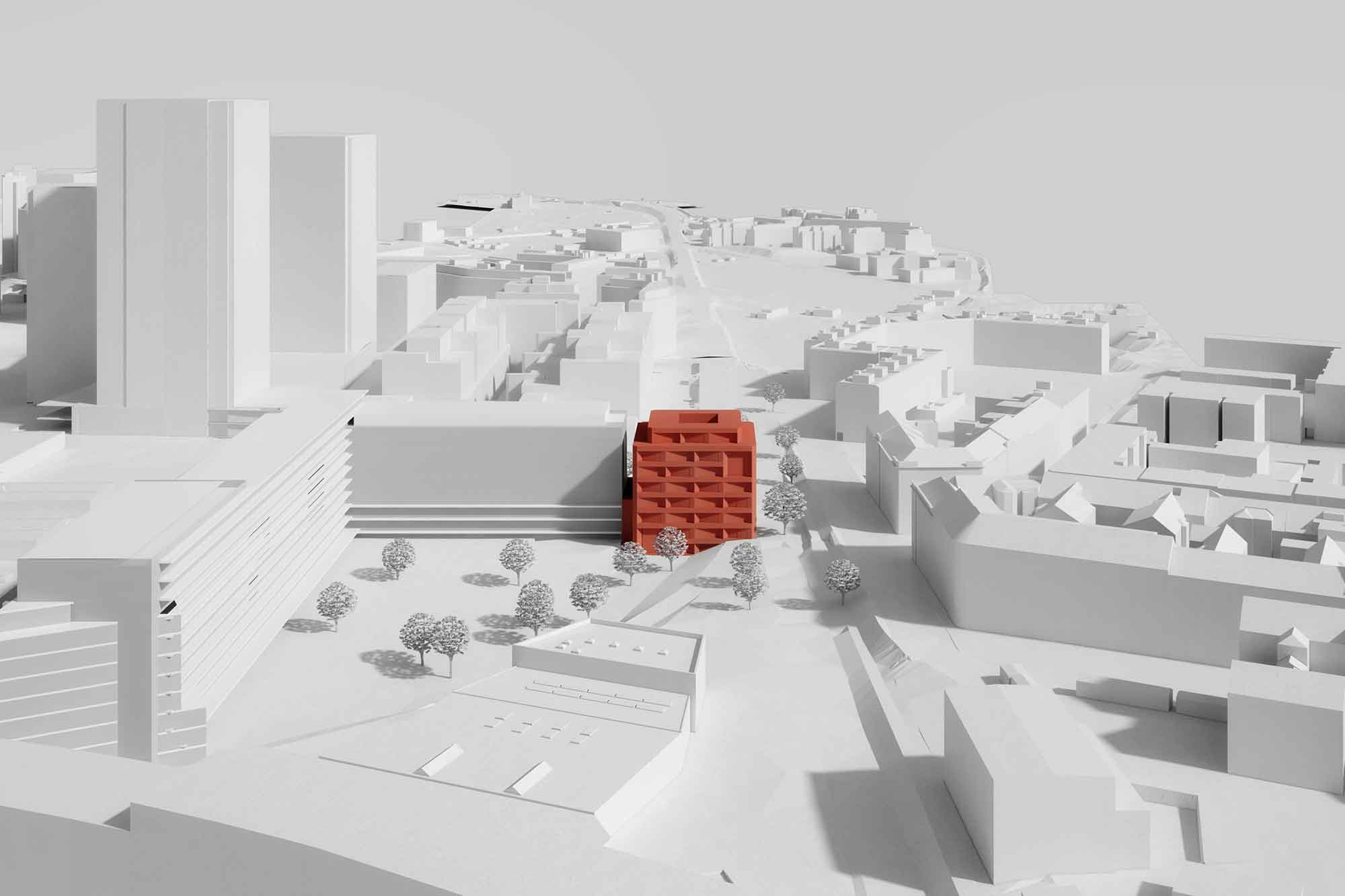


WB MUFU
The design envisages a multifunctional building that, with its clear structure and sculptural façade design, formulates a landmark building. The regular structure of the cuboid and the façade material of reddish-colored precast concrete elements can be read as a reference to the surrounding industrial buildings. The loft-like floor plans adapt to the uses: School, kindergarten, gastronomy, office, residential.
2014, competition, together with Stadler Prenn Architects


